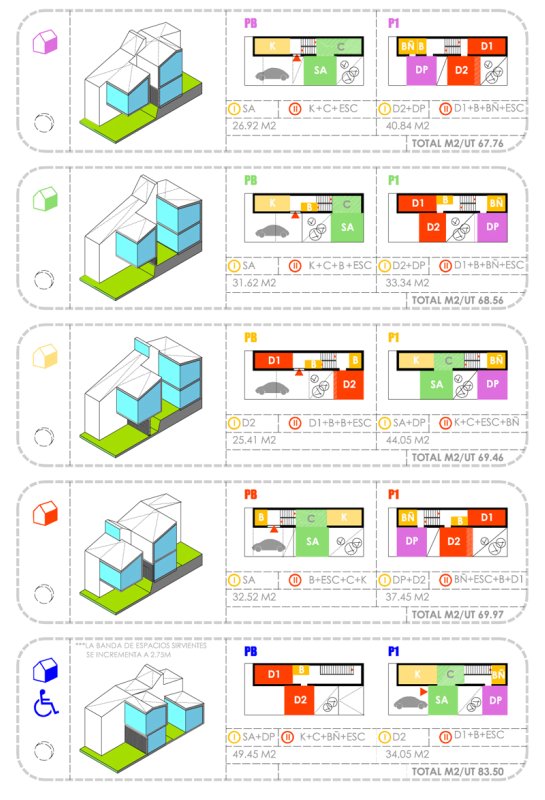SOMOS.arquitectos wins the second prize for 52 social housing units for young people in Cerro Muriano (Córdoba).
AN ANSWER TO THE GENERIC CITY.
We try to provide housing solutions outside the generic landscape that is colonizing our cities and towns. New developments rely on unsustainable models, being confined as an urban leftover space whose contour and inner structure results from the indiscriminate land subdivision where access roads act as given perimeter conditions. It is a homogenization pattern used throughout the whole territory which negates the singularities of the local landscape in order to create an "anti-landscape" of unlimited dimensions that cover any surface. These developments transform the inhabitant into an anonymous being, dweller within a living space defined by its repetitive character and its lack of clear distinction or identity.
This is the reason why we believe that a successful development should provide the user with its own identity. The new buildings should be recognizable and assimilated into the memory of the city, thus proposing a dialogue with the surroundings.
Starting from the basic data, the usual volumetric typology (which could be assimilated to an unlimited extruded gable roof profile) and taking the urban regulations as the rules of the game, we create a single built volume that will be transformed by subtracting areas for ventilation, sunlight and views, in order to provide residential containers with different identities. These dissimilarities will be visible on the façade customizing the skin that surrounds the complex, thus creating a new urban landscape charged with meaning and breaking with the usual anonymity of the original typology: a heterogeneous profile for the homogeneous surroundings.
Each unit will occupy half of the total width of the original plot(14.50 m) and a frontage of 5.95 m. According to the different given functions within a house, we then set up a number of independent modules. They can be combined in this "playing field” to meet the demands of each user. These parts are the same for everyone and they are grouped into two parallel strips: Servants Spaces and Served Spaces. The ground floor is at half level thus providing visual and acoustic protection. The pieces can freely run along the length of each band depending on its width. In this way, each owner has an almost limitless combination options. We thereby introduce here 4 types, 4 different lifestyles, which in the end are the basic modules that can be interchanged according to the owner's needs.
AN ANSWER TO THE GENERIC CITY.
We try to provide housing solutions outside the generic landscape that is colonizing our cities and towns. New developments rely on unsustainable models, being confined as an urban leftover space whose contour and inner structure results from the indiscriminate land subdivision where access roads act as given perimeter conditions. It is a homogenization pattern used throughout the whole territory which negates the singularities of the local landscape in order to create an "anti-landscape" of unlimited dimensions that cover any surface. These developments transform the inhabitant into an anonymous being, dweller within a living space defined by its repetitive character and its lack of clear distinction or identity.
This is the reason why we believe that a successful development should provide the user with its own identity. The new buildings should be recognizable and assimilated into the memory of the city, thus proposing a dialogue with the surroundings.
Starting from the basic data, the usual volumetric typology (which could be assimilated to an unlimited extruded gable roof profile) and taking the urban regulations as the rules of the game, we create a single built volume that will be transformed by subtracting areas for ventilation, sunlight and views, in order to provide residential containers with different identities. These dissimilarities will be visible on the façade customizing the skin that surrounds the complex, thus creating a new urban landscape charged with meaning and breaking with the usual anonymity of the original typology: a heterogeneous profile for the homogeneous surroundings.
Each unit will occupy half of the total width of the original plot(14.50 m) and a frontage of 5.95 m. According to the different given functions within a house, we then set up a number of independent modules. They can be combined in this "playing field” to meet the demands of each user. These parts are the same for everyone and they are grouped into two parallel strips: Servants Spaces and Served Spaces. The ground floor is at half level thus providing visual and acoustic protection. The pieces can freely run along the length of each band depending on its width. In this way, each owner has an almost limitless combination options. We thereby introduce here 4 types, 4 different lifestyles, which in the end are the basic modules that can be interchanged according to the owner's needs.




